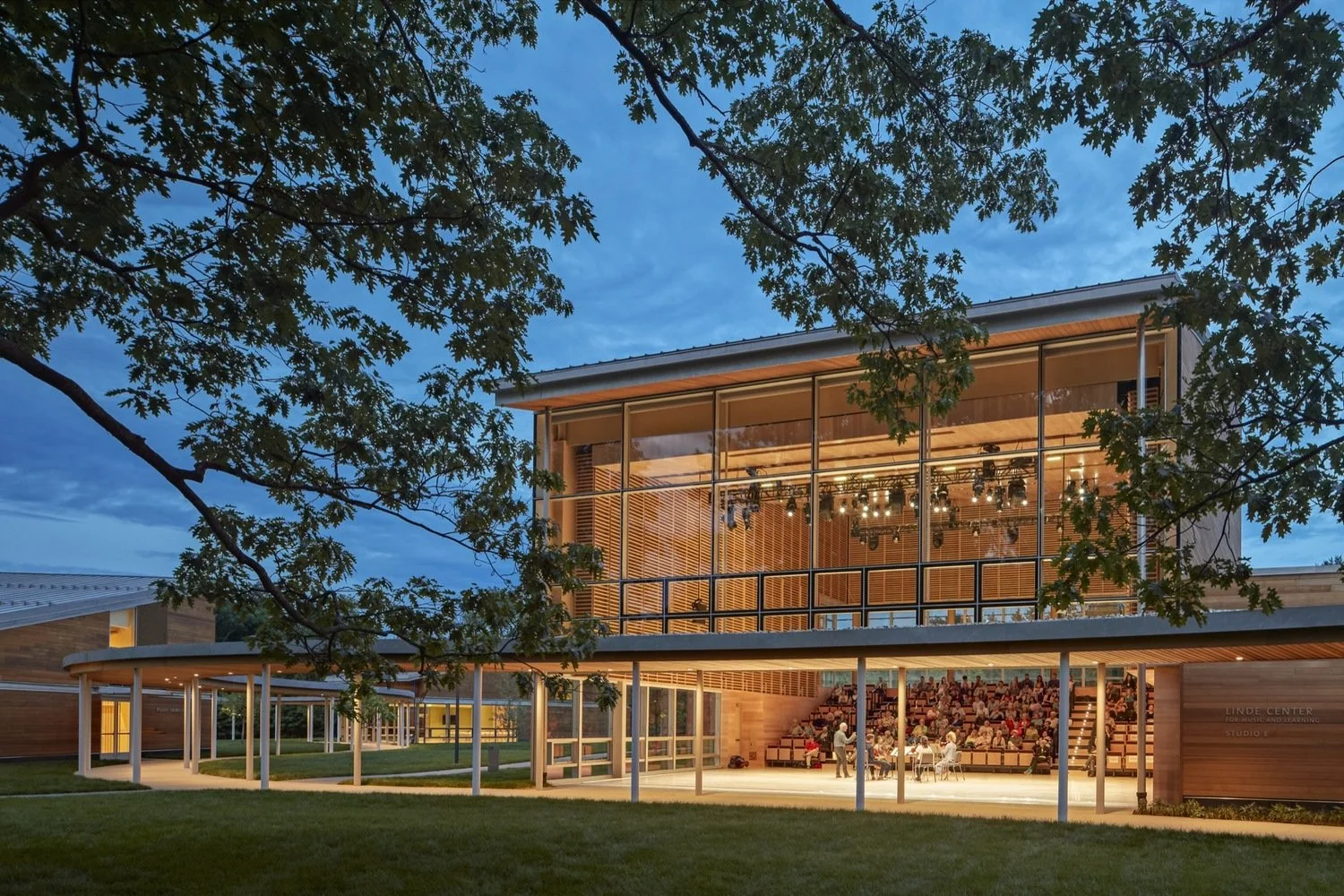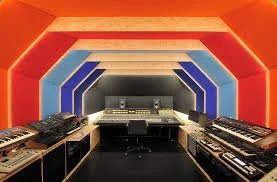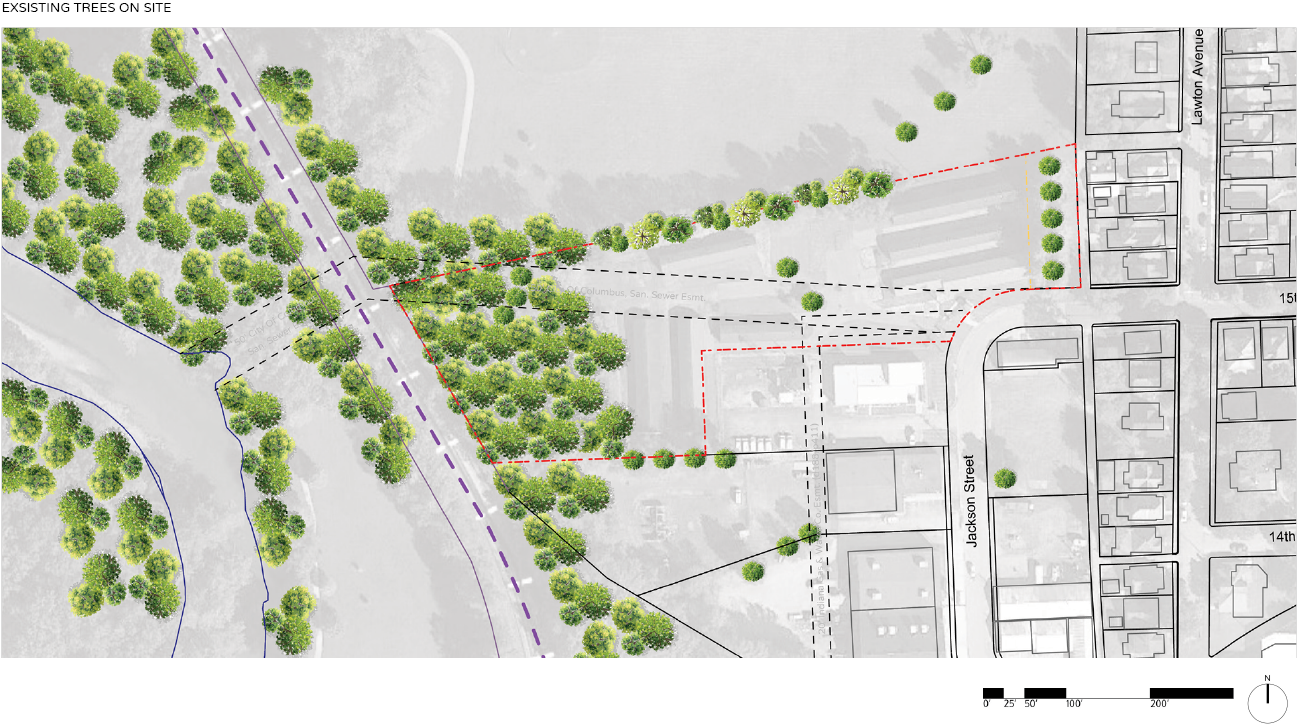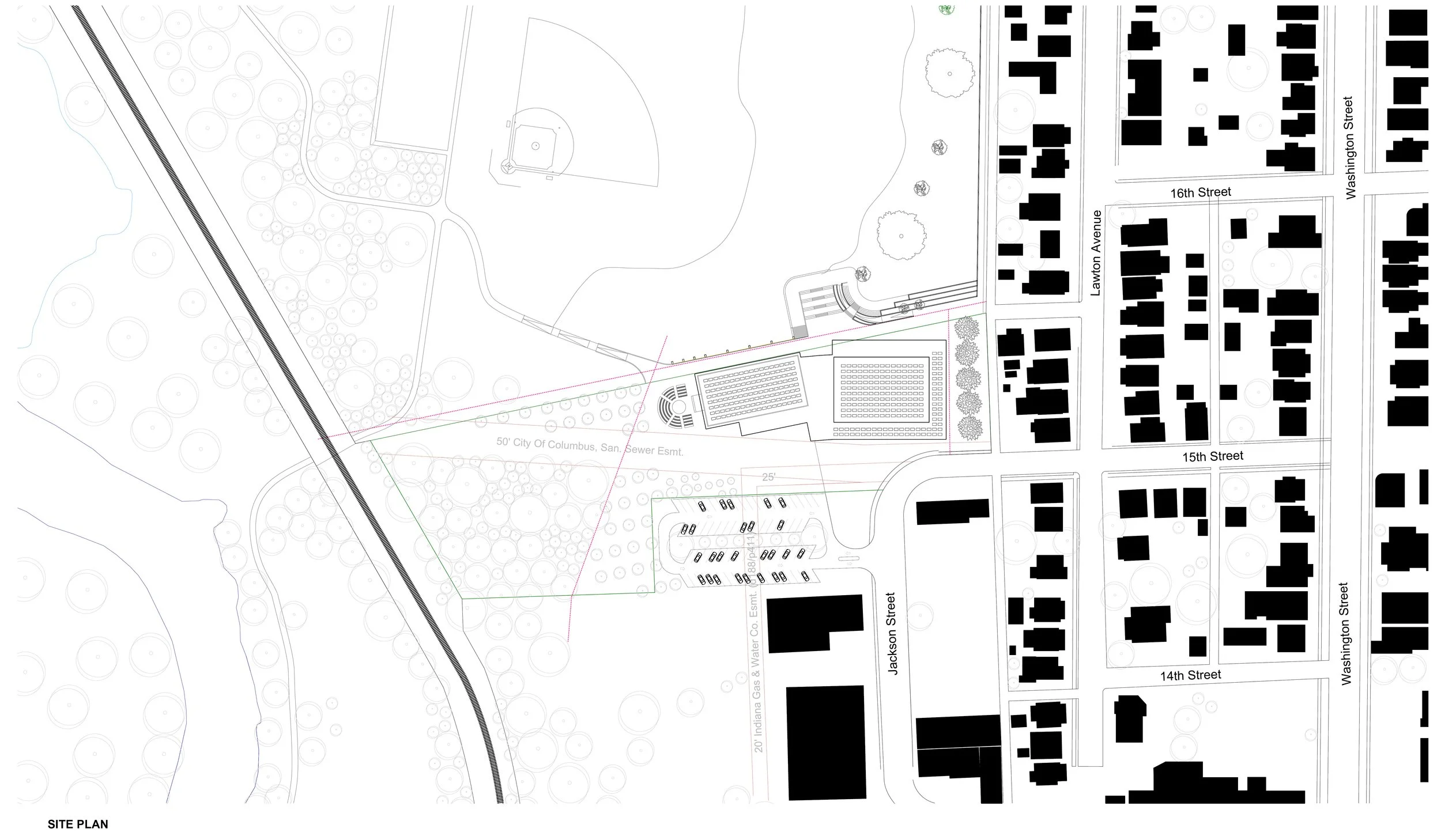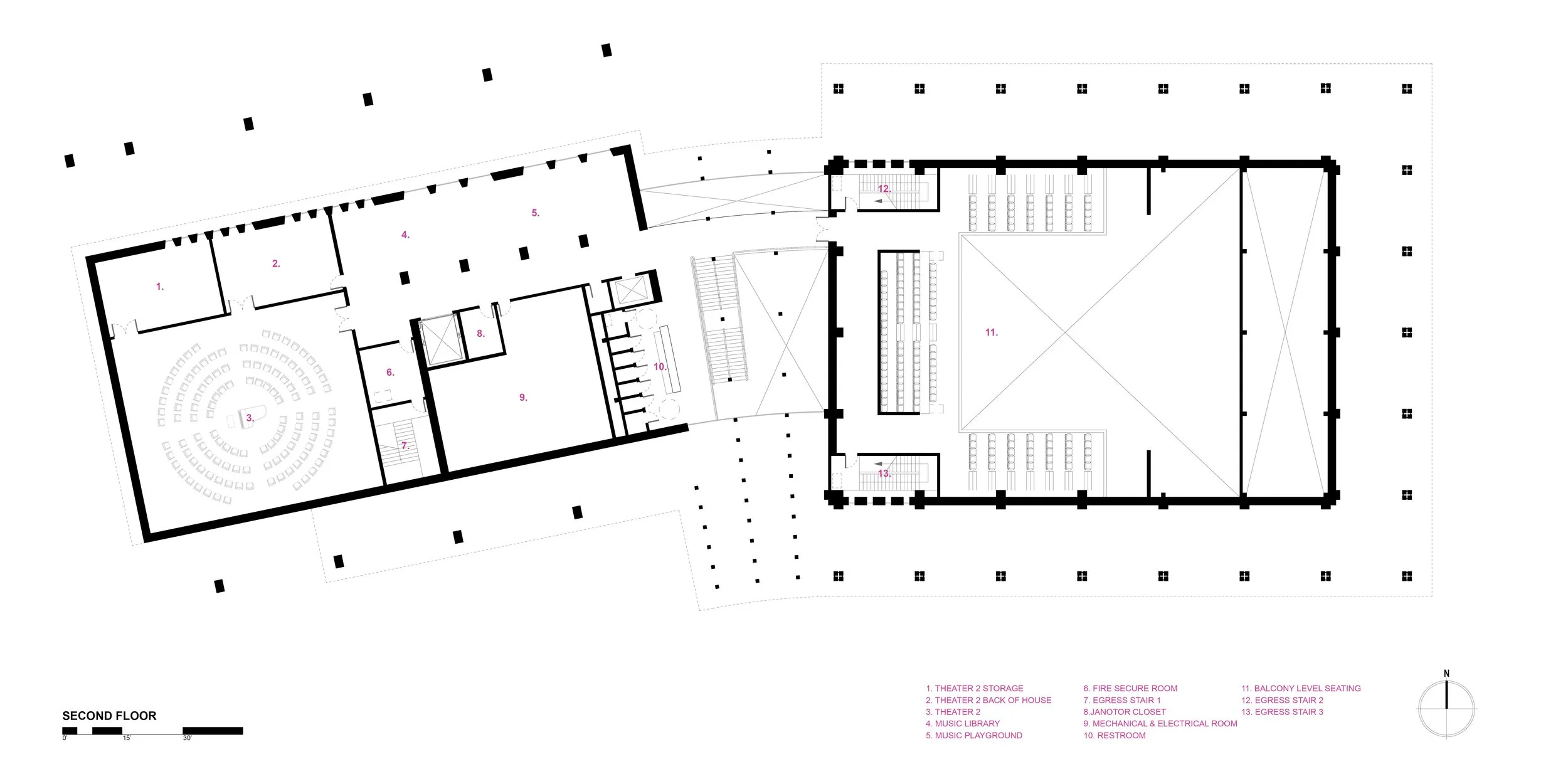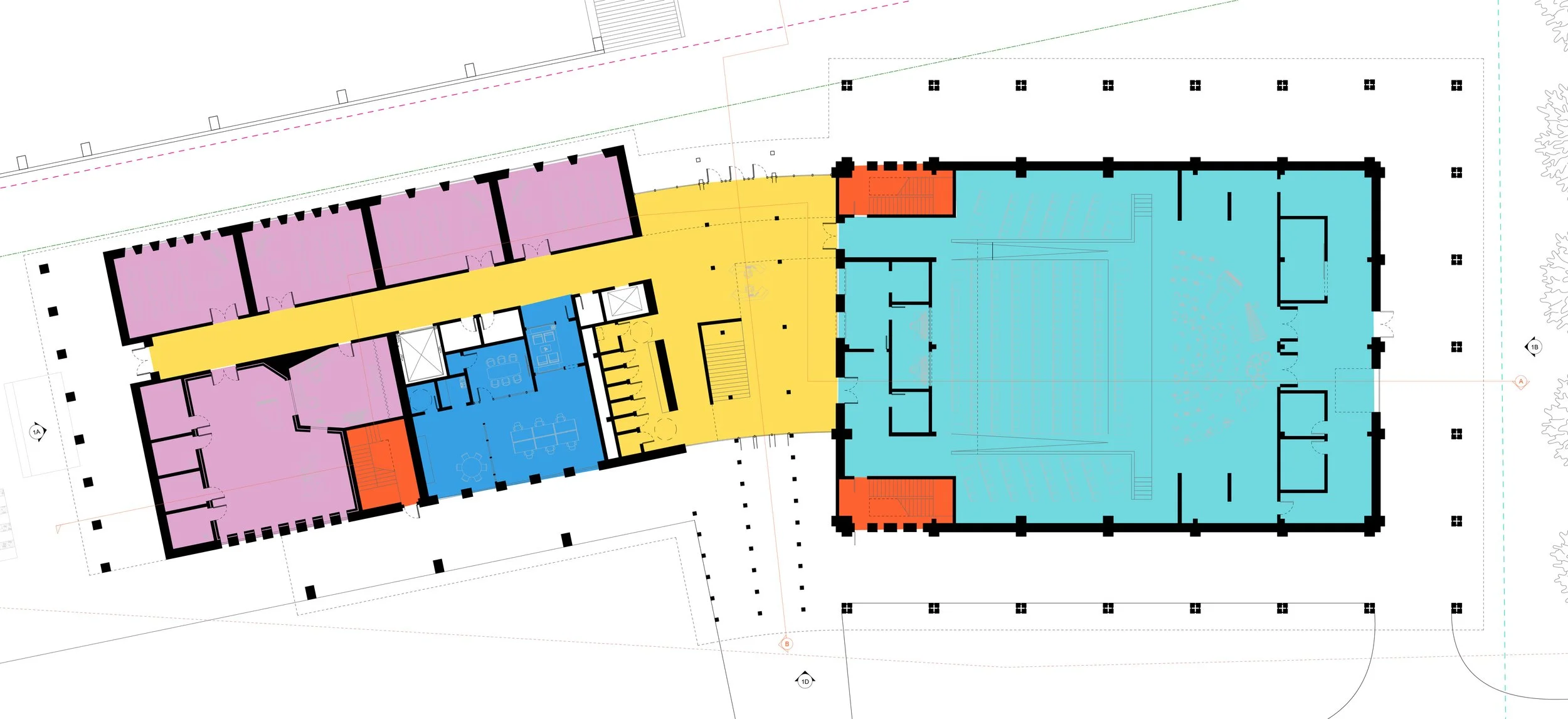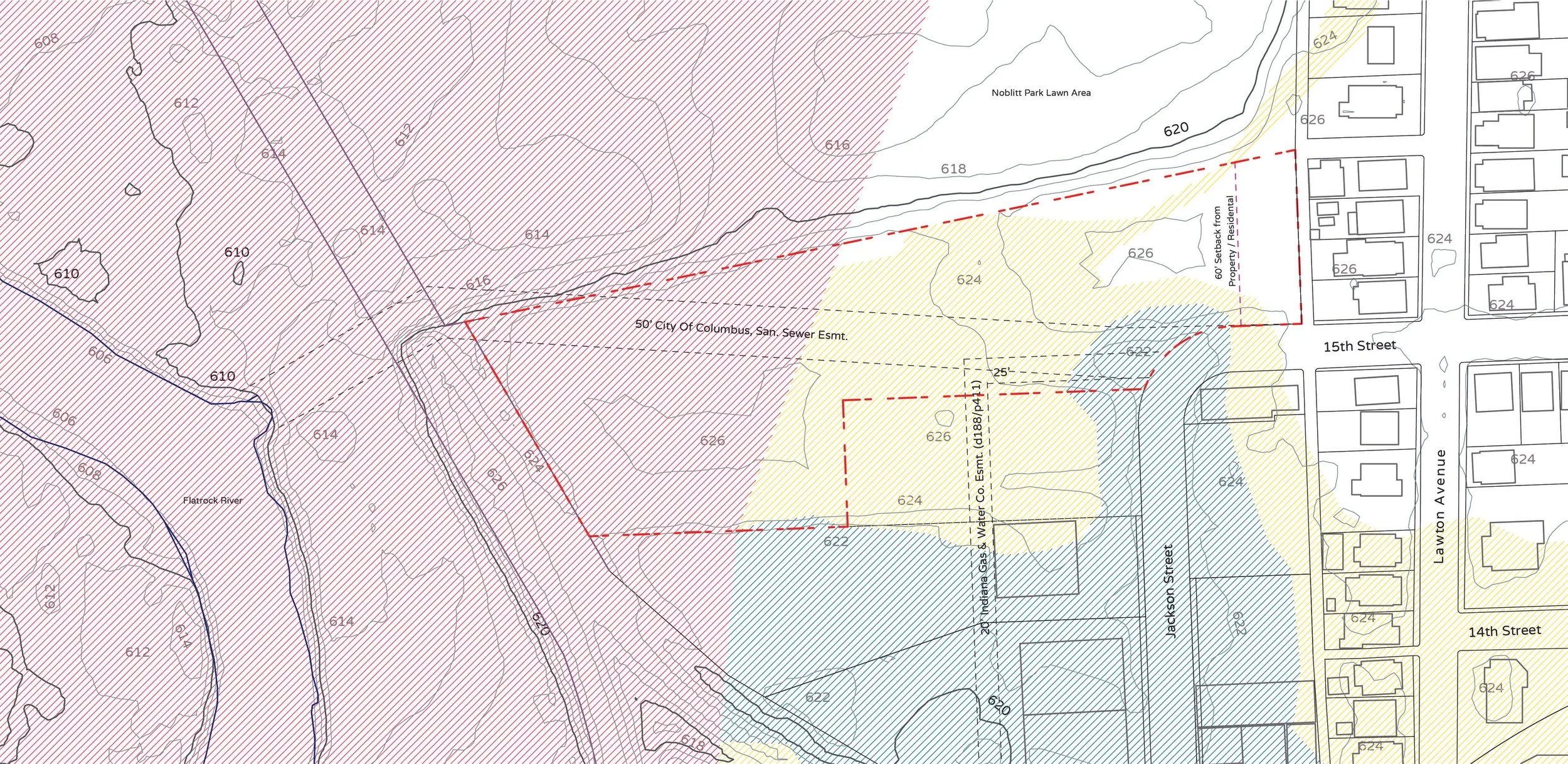Polymeter
Where Architecture and Rhythm Collide
Polymeter is an architectural and musical exploration that blurs the boundaries between rhythm, space, and emotion. The project envisions an album composed of rhythmic architectural music—sonic expressions shaped by spatial experiences. “Written and recorded” at a new music community center near Nobblitt Park in Columbus, Indiana, Polymeter reflects the complexities of rhythm and human experience. This project intertwines architecture, storytelling, and sound to create an immersive experience where built environments and music harmonize to tell a new story for a community and park in Columbus, Indiana.
Precedent Studies & Research
Music Centers
As a Music Community Center, Polymeter required precedent studies of similar facilities. The Linde Center for Music and Learning, pictured here, serves as an exemplary model of a space that successfully integrates music, education, and community engagement.
Site & Context Analysis
The highlighted site (in orange) occupies a unique position at the intersection of diverse zones, land uses, and environmental contexts. To the north lies Noblitt Park, characterized by open fields and mature shade trees, and frequently used as an access point to the People’s Trail. South of the site is a small industrial area, home to businesses such as Coca-Cola. Directly to the west runs the Louisville and Indiana Railroad (LIRC), which nearly isolates the site from the western edge of Noblitt Park. To the east, the site is bordered by the primary residential district of downtown Columbus.
WEST VIEW: 15TH STREET
LIKES
It is a nicely framed entrance point to the site for vehicles.
Could be a major viewpoint angle.
DISLIKES
No sidewalks
Area look dilapidated
Needs proper landscaping
Outdoor Amphitheater
Historically, outdoor amphitheaters marked the earliest development of dedicated performance spaces, utilizing the natural landscape to enhance acoustics and audience engagement. A notable example of this concept can be seen in the open-air ballroom at the Palace of Versailles, which blended the elegance of formal gardens with the functionality of a performance venue, creating a park-like setting that encouraged both leisure and artistic expression.
Between Tracks & Trails: A Site of Contrasts
LIKES
It is a nicely framed view.
It could be a major viewpoint angle.
DISLIKES
No sidewalks
The area looks dilapidated
Needs proper landscaping
Beeping noise
Modern Performance Spaces
Understanding how users interact with performance spaces was critical to the development of Polymeter, which includes multiple variations of such spaces within its program. Octave 9: Raisbeck Music Center offers a contemporary reinterpretation of the performance environment, integrating dynamic visual screens to transform and enhance the audience experience.
NORTH VIEW: JACKSON STREET
Recording Studios
Research into recording studio design was essential for Polymeter, given the inclusion of a full recording studio within the program requirements. Although modest in scale, EDC Recording Studio effectively demonstrates the fundamental spatial and acoustic needs required for successful music production.
EAST VIEW: JACKSON STREET
LIKES
Wooded area
Nature sounds
Animals
DISLIKES
Train noise at times
Presence of trash
Floodway area
Sustainable Materials
Designed by Manuel Bouzas in collaboration with Librairie 7L and CHANEL for the 2024 edition of the Festival des Cabanes, this project served as a significant precedent in the material exploration for Polymeter. Its innovative use of mass timber as a primary structural system demonstrated both the aesthetic warmth and sustainable potential of the material.
SOUTH VIEW: JACKSON STREET
LIKES
• A nice place for a grand entrance / promenade
• Park grass area
• Surrounding trees
DISLIKES
• No pathway connection
• Area will flood
• Needs proper landscaping
SOUND PRESENT ON SITE
PEDESTRIAN, BICYCLE, AND TRANSIT
EXSISTING TREES ON SITE
ADJACENT ZONES
FLOOD HAZARDS AREAS
EXSISTING PEOPLE TRAIL AND POTENTIAL CONNECTION POINTS
Process & Sketches
Site Studies
CONCEPT ONE: CENTRALIZED ATRIUM
CONCEPT TWO: DECENTRALIZED
Elevation Studies
CONCEPT THREE: EVERYTHING CONNECTED
CONCEPT FOUR: TOWERS
Design Solution
Design Statement
Nestled beside a shimmering pond in Noblitt Park, the Soundscape Center is where music and architecture meet to tell a story of rhythm and resonance. Like a melody taking unexpected turns, the building bends gracefully along the landscape, embracing the pond’s edge and the gentle rise of the earth. It feels as though the structure is in motion, frozen in a moment of musical transformation, inviting visitors to step inside and become part of the composition.
The design reflects music’s essence: rhythm, time, and complexity. The interplay of straight lines and curves mirrors the syncopation of polymeters, the building rising and falling like measures in a score. Its rammed earth walls feel ancient and grounded, their striations echoing the layered beats of a drum. Mass timber soars upward, warm and resonant, like the vibrant hum of a cello string. Locally hewn Indiana limestone anchors the space, its cool surface whispering of the region’s deep history. Together, these materials create a tactile symphony, as if the land has joined the composition.
This is a place where music is made, but also where it is felt. As light filters through the timber columns and dances on the pond’s surface, visitors are reminded of the passage of time—of crescendos, silences, and the beauty of fleeting moments. The bent form of the structure is no accident; it mirrors the unexpected twists in a life well-lived, the surprises that make music—and existence—worthwhile.
At the Noblitt Park Soundscape Center, every element sings. It is a sanctuary for creativity, a testament to the harmony of nature and human endeavor, and a space where the rhythms of the earth and the rhythms of the heart converge.
PROGRAM ZONING: The lobby (highlighted in yellow) serves as the central thoroughfare and hub of the building. Educational and recording services (purple) are located to the left, while the main performance theater (blue) is situated to the right. Egress stairs (red) are adjacent to a central location throughout the building for safety.
ACTIVATED PARK CONNECTIONS: The building’s design aims to serve as a vibrant hub and gateway to Noblitt Park. Featuring a new pond, the design incorporates a multi-tiered ‘pier’ that invites all visitors to enjoy the space. It includes areas for outdoor performances, gatherings, and general park activities, enhancing the park’s overall experience.
TIMBER & EARTH STRUCTURE: The structure is composed of mass timber beams and columns, complemented by exterior walls made of rammed earth. Inside, light timber framing is used for the internal walls. In the main theater, cross-laminated timber panels and engineered wood beams are employed to enhance both functionality and aesthetics.
MUSICAL CONNECTION-POLYMETER: The design reflects the concept of polymeter music, which features three distinct rhythms. The column grid serves as a physical manifestation of this musical structure, translating the complexity of these rhythms into a tangible architectural form.
FLOODWAY: A third of the site is in a floodway. No enclosed structures at grade, landscaping and paving improvements only. Any structures in the area of the floodway must be supported on columns, and the overhead components must be a minimum of 12’ above grade.
EASEMENTS & SETBACKS: The site is unique due to the presence of two major sewer easements running through its center. To the north, there is a 15-foot electrical setback, along with a 50-foot setback from the east property line. Additionally, a floodway crosses a third of the site.
PROXIMITY HEIGHT REQUIREMENT: The site is subject to specific height restrictions. As illustrated above, structures within the red zone cannot exceed a height of 50 feet, while those in the yellow zone are permitted to reach up to 125 feet.
PEOPLE'S TRAIL CONNECTION: To the northwest of the building, a thoughtfully designed accessible pathway provides a seamless connection to the People’s Trail, inviting visitors to explore the scenic beauty of Noblitt Park.
PEDESTRIAN & VEHICAL ACCESS: The design was thoughtfully examined from many viewpoints of approach and accessibility, ensuring it caters to all users. The layout prioritizes ease of movement, with circulation paths that are fully accessible to everyone, promoting inclusivity and a welcoming environment for all visitors.
EAST-WEST RESPONSE: The design harmoniously bridges the heavily wooded areas to the west with the dense residential neighborhood to the east. The landscape design extends the column grid into the wooded area, creating a seamless and cohesive transition.
SOLAR GEOMETRY-THE BEND: The building is designed with a gentle bend, which helps reduce the direct southern exposure. This minimizes the impact of the sun’s heat while optimizing natural light. The southern wall is equipped with fewer windows, and the roof overhang enhances this by preventing excessive heat buildup, improving energy efficiency and comfort within the space.
PARK ACCESSIBILITY: A variety of thoughtfully designed connections ensure accessibility for individuals of all abilities, allowing everyone to fully experience the beauty of the park and the unique offerings of the Noblitt Park Soundscape Center.
INTERNAL ACCESSIBILITY: Both floors of the Noblitt Park Soundscape Center are designed with accessibility in mind, ensuring that everyone can fully enjoy its services and performances. Accessible seating is thoughtfully distributed throughout both theaters, rather than being confined to the back, providing an inclusive experience for all visitors.
Much like the layered rhythms of individual experiences, Polymeter is designed to cultivate meaningful life moments. Whether the community gathers here to enjoy a performance or to explore and develop musical talents, the building serves as a catalyst that shapes growth, creativity, and connection through its architectural presence.
Community Catalyst
Software Used in Polymeter:
Project Designed: August 2024 - December 2024


